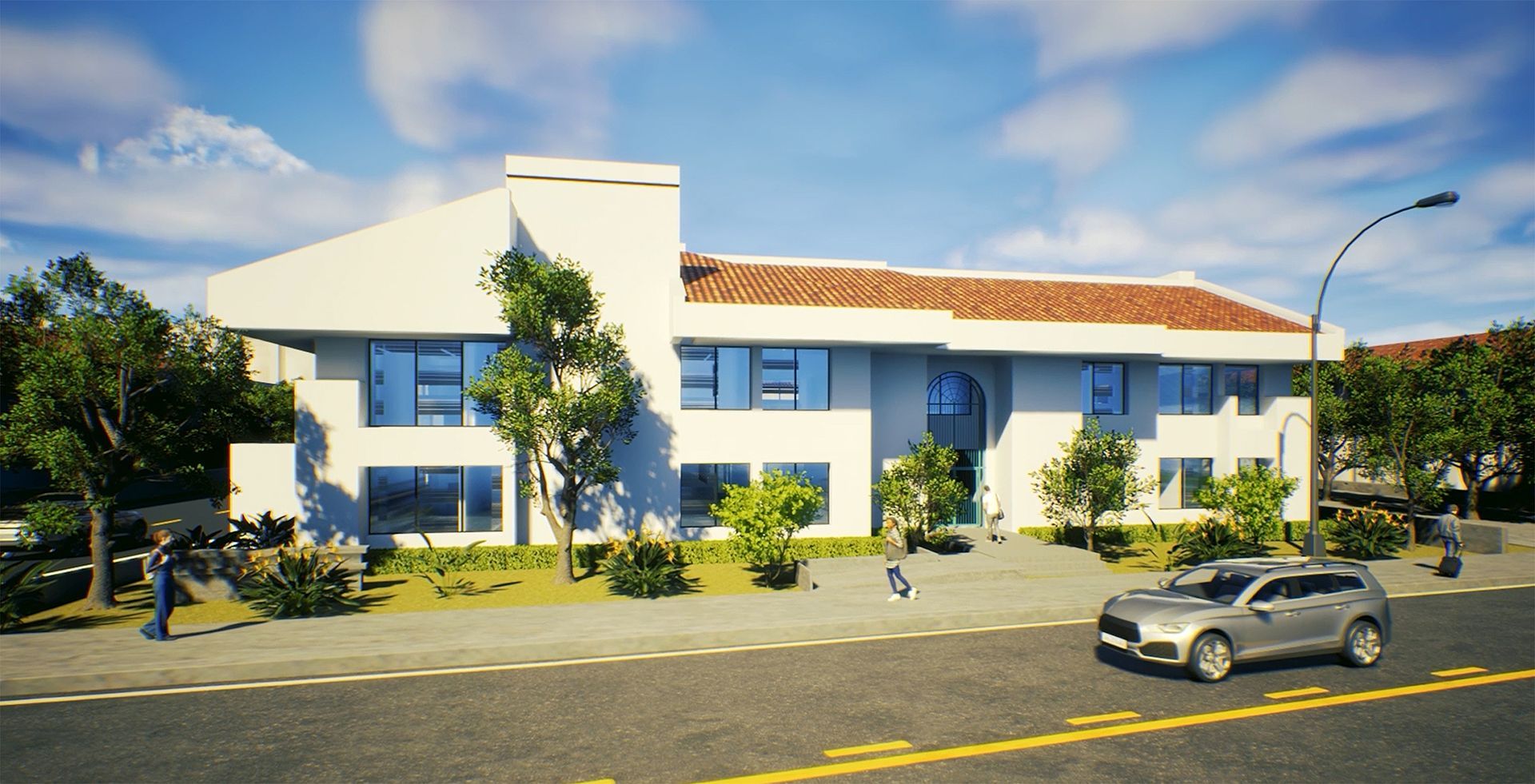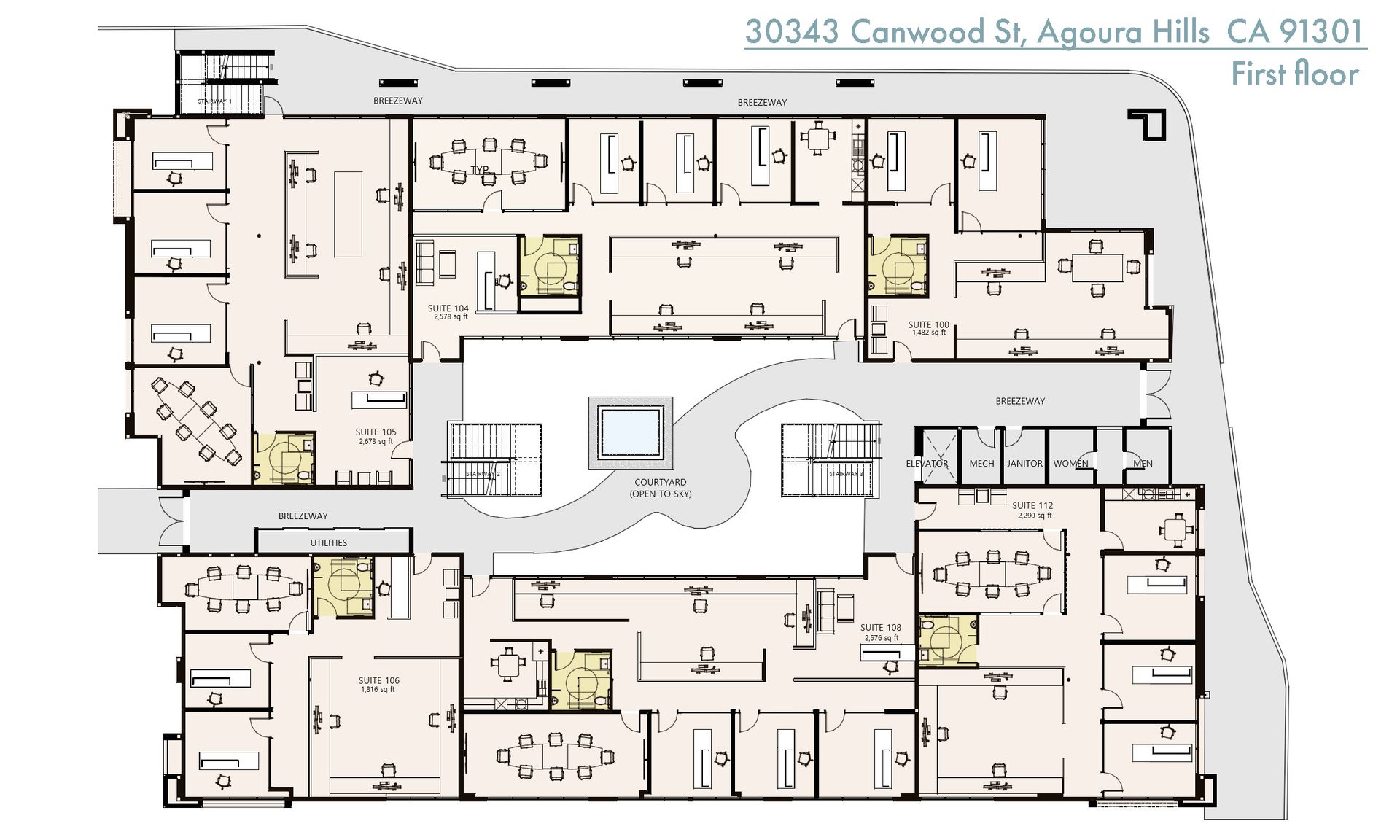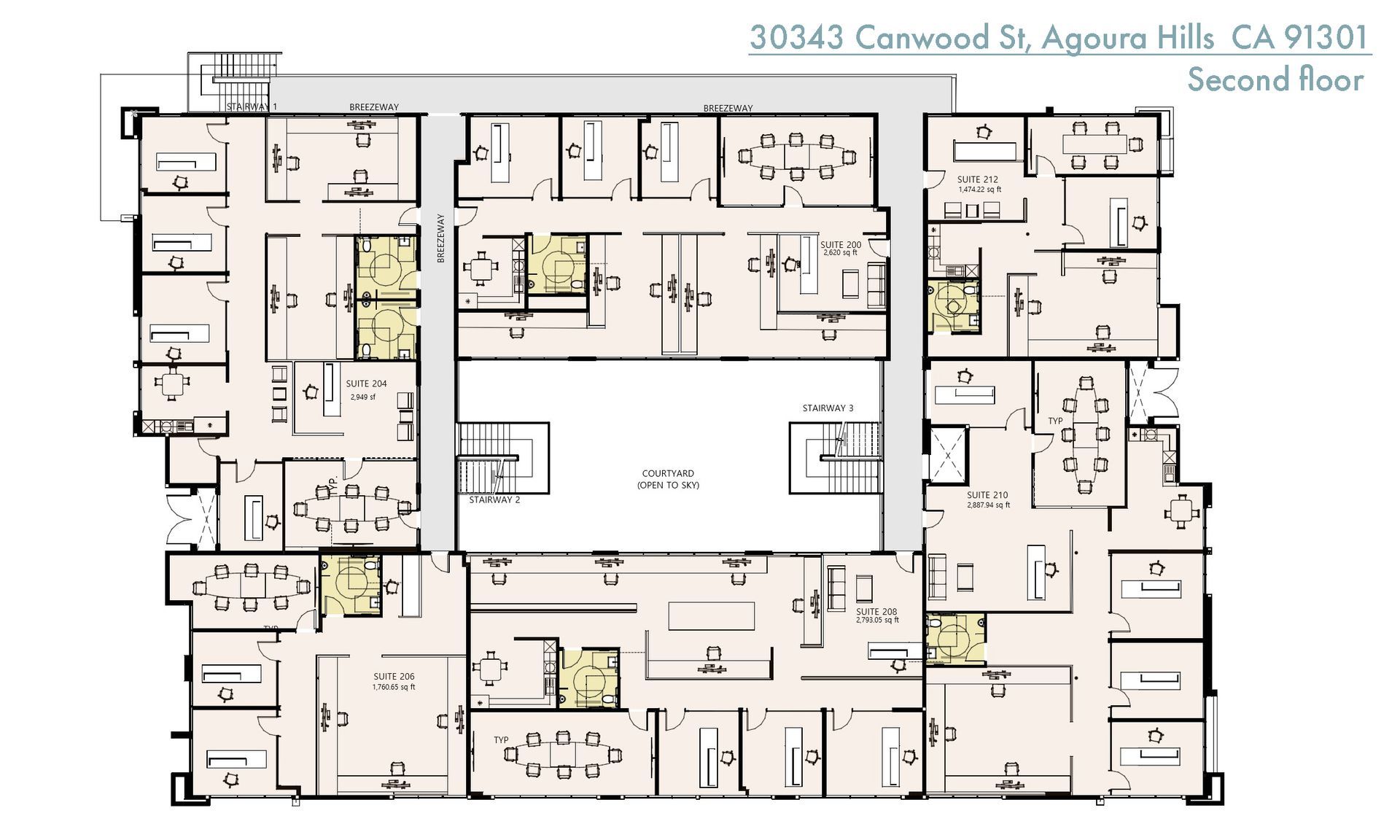30343 Canwood Street
Agoura Hills, CA 91301
12 Executive Office Condominiums
For Sale
30343 Canwood Street
Agoura Hills, CA 91301
12 Executive Office Condominiums
For Sale

About the Project
12 Individual Executive Office/Retail
Condominiums
Renovated entirely, Mediterranea II comprises of 12 commercial executive office condominiums ranging from approximately 1,400 sf to 2,900 sf. State-of-the-art executive spaces designed to provide an outstanding professional modernized environment catering to entrepreneurs and investors. Adjacent to many restaurants and businesses in Agoura Hills, Westlake Village, Malibu, and surrounding areas. Easy access to Ventura 101 Freeway.
Highlights
“12 Fully Renovated Executive Office Condominiums”
Complex Renovations include:
- New MEP Systems
- New Roofs
- New Perimeter Walkable Surfaces
- New Interior Gutters
- New Communal Restrooms
- New Hardwood Floors and Tile
- New Stairs and Railings
- New Smooth Stucco
- New Double-Paned Windows, Doors & Hardware
- New Landscape Design
- New Communal Areas
- New Hardscape
- New Drainage
- New Sprinkler System
- Renovated Open-Air Sitting Courtyard and Water Feature
- Large Overhangs for Perimeter Shading
- 24-Hour Surveillance
- Elevator
- Abundant Parking
- Private Driveway
Property Details

Lot Size:
± 55,757 SqFt. / 1.28 Acre
Property Details

Building Size:
± 28,088 SqFt
Exterior Features
Parking:
96 (Includes 3 accessible + 1 van accessible)

Zoning:
CRS: COMMERCIAL RETAIL/ SERVICE DISTRICT

Renovated Open Air Sitting Courtyard and Water Feature

Plans & Pricing

Conceptual Tenant Improvement Plan
Write your caption hereButton
Conceptual Tenant Improvement Plan
Write your caption hereButton
Conceptual Tenant Improvement Plan
| Unit | Size | Sale Price (PSF) | Sale Price (Total) | Notes |
|---|---|---|---|---|
| 100 | 1,482.00 | $585.00 | $866,970.00 | 1st Level |
| 104 | 2,578.00 | $575.00 | $1,482,350.00 | 1st Level |
| 105 | 2,673.00 | $575.00 | $1,536,975.00 | 1st Level |
| 106 | 1,816.00 | $585.00 | $1,062,360.00 | 1st Level |
| 108 | 2,576.00 | $575.00 | $1,481,200.00 | 1st Level |
| 112 | 2,290.00 | $585.00 | $1,339,650.00 | 1st Level |
| 200 | 2,620.00 | $575.00 | $1,506,500.00 | 2nd Level |
| 204 | 2,949.00 | $575.00 | $1,695,675.00 | 2nd Level |
| 206 | 1,760.65 | $585.00 | $1,029,980.25 | 2nd Level |
| 208 | 2,793.05 | $575.00 | $1,605,975.00 | 2nd Level |
| 210 | 2,887.94 | $575.00 | $1,660,565.00 | 2nd Level |
| 212 | 1,474.22 | $585.00 | $862,418.00 | 2nd Level |
Video
Location
Contact Us
Contact Us
We will get back to you as soon as possible.
Please try again later.


